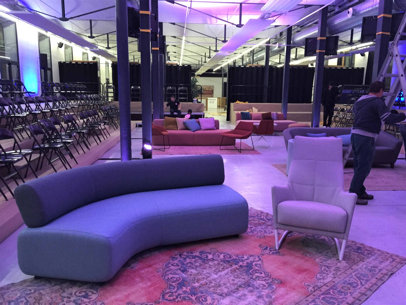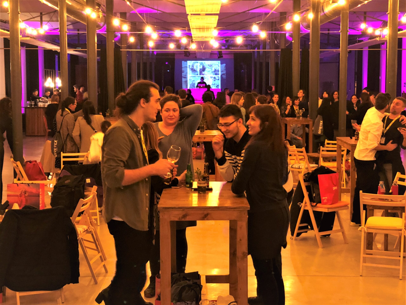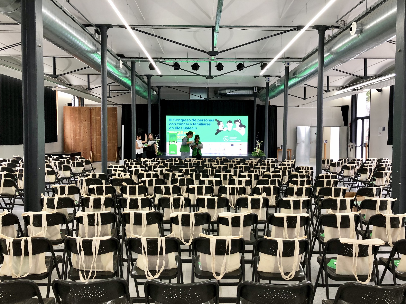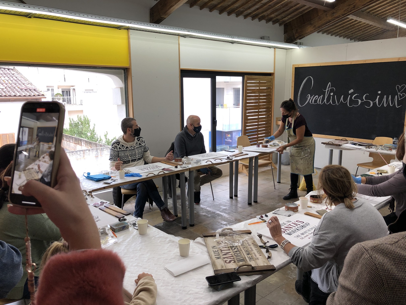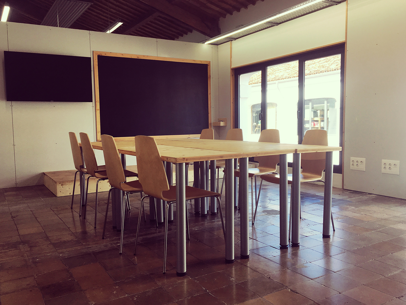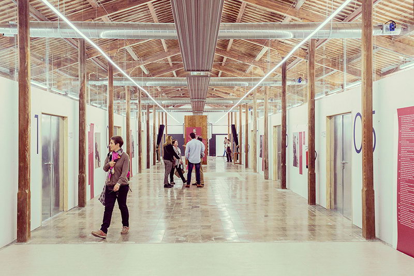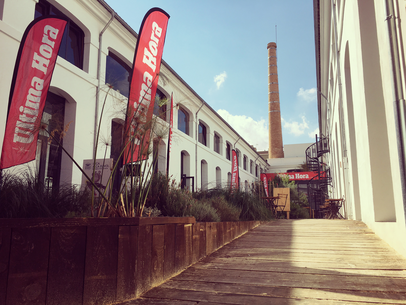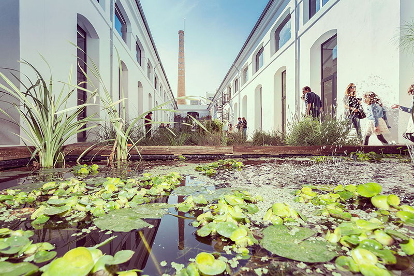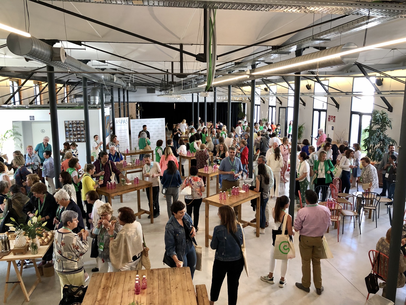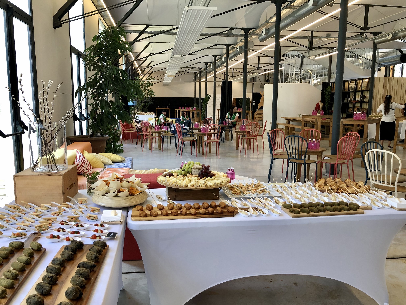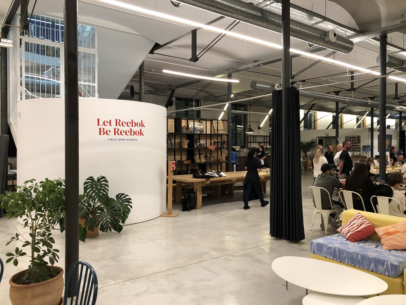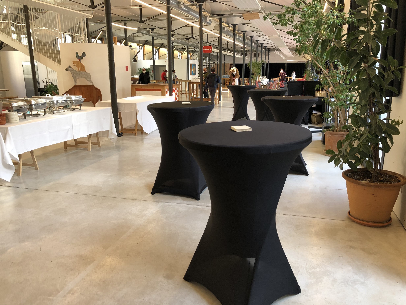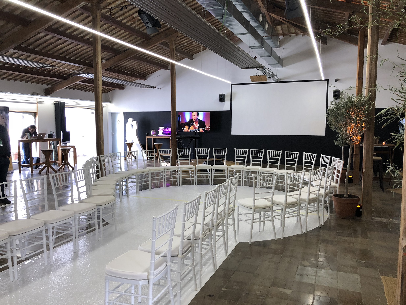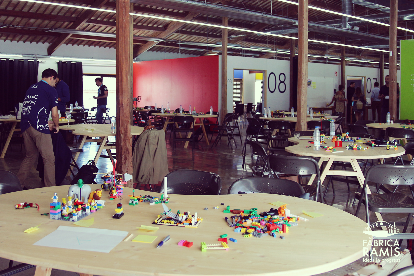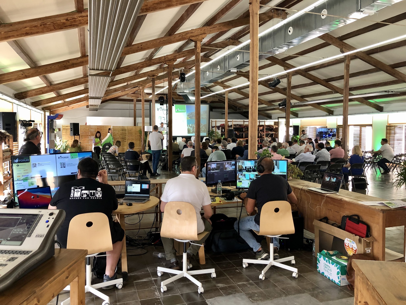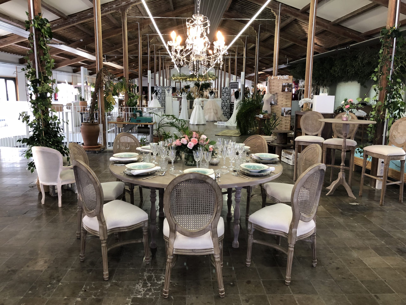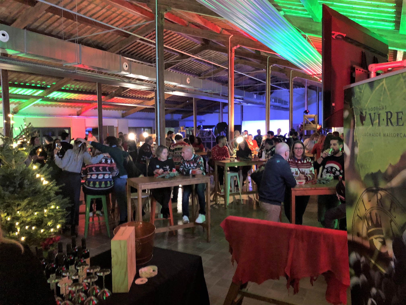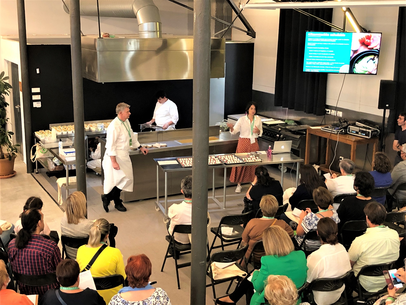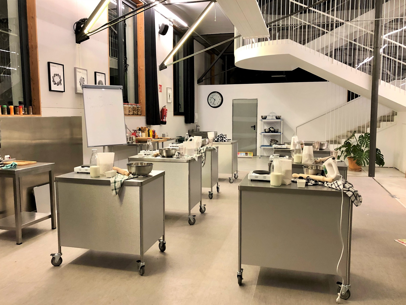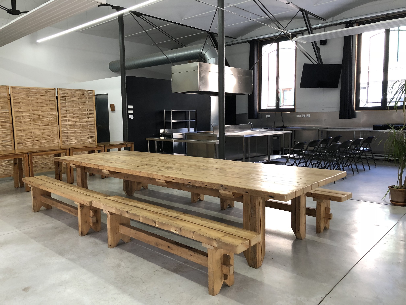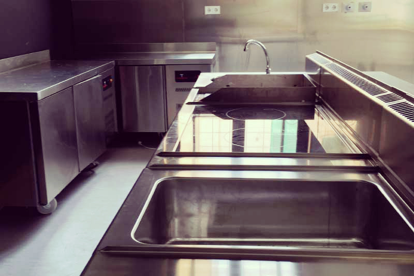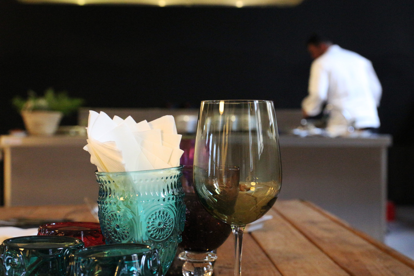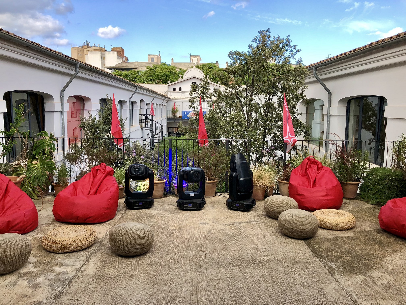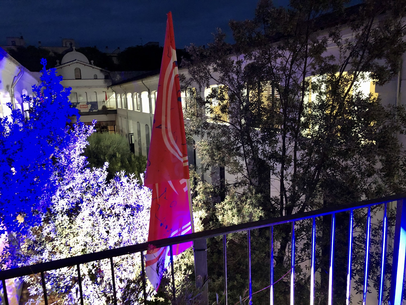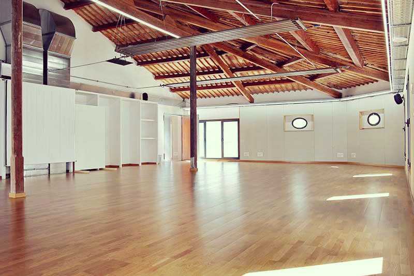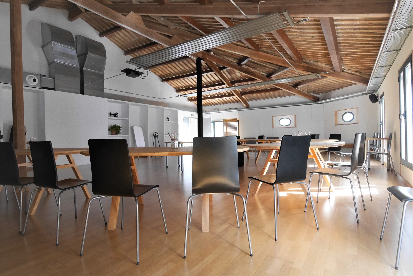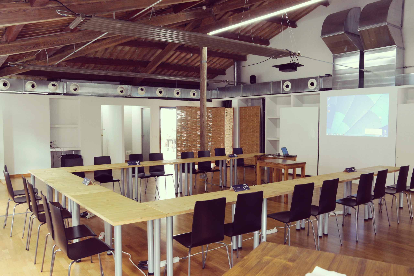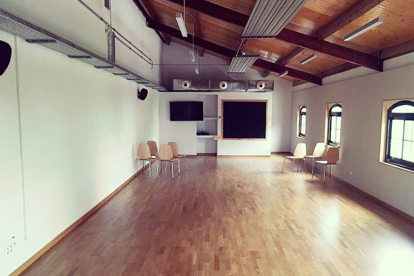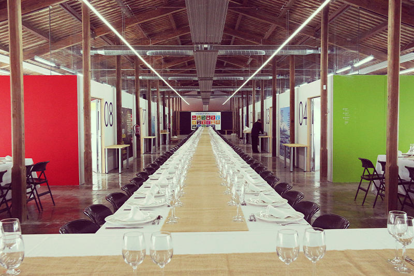Description of the different spaces
—
- 1. Large events hall on the first floor
- 2. Meeting and presentation rooms
- 3. Archduke's Forest
- 4. Large gastronomic room on the ground floor
- 5. Multi-use hall on the first floor
- 6. Large event room on the first floor
- 7. Kitchen classroom
- 8. Terrace overlooking the Archduke’s Forest
- 9. Large wooden hall
- 10. Medium wood hall
- 11. Central area on the first floor 1

1. Large events hall on the first floor (800m2)
—
Description:
This large open space features four-meter-tall ceilings.
The space can be articulated to host any type of event. audiovisual equipment and a space for sound equipment, it also includes a large screen and seating area with chairs. With seating area with mobile chairs to be placed in any area of the room.
Surface area:
800m2
Capacity:
700 – 800 Pax
Location:
Ground floor of the north bay
Suited for:
Corporate events, exhibitions, theatrical events, and medium-sized conferences and fairs.
2. Meeting and presentation rooms (40m2 every meeting room)
—
Description:
There are eight small and well-lit meeting and presentation rooms available, these can be laid out in several ways, and you can request any type of furniture and/or layout. They feature traditional blackboards and a large smart TV.
Surface area:
40m2 every meeting room
Capacity:
20 – 40 Pax
Location:
First floor of the south bay
Suited for:
Company meetings, small conferences, company training programs and product presentations.
3. Archduke's Forest (250m2)
—
Description:
The Archduke’s Forest is a green space in the heart of the factory, featuring a sample of Balearic Island flora just as Archduke Ludwig Salvator described, in addition to a small ecological garden. This space represents our project’s sustainability and is the Factory’s “lungs”.
Surface area:
150m2
Capacity:
100 – 200 Pax
Location:
Central patio
Suited for:
Cocktails events, solemn acts, both formal and more informal events outdoors.
4. Great Gastronomic Room on the ground floor (800m2)
—
Description:
It is an open space located on the ground floor of the north bay. The space is suitable for developing any type of corporate event, especially in everything related to gastronomy. (Banquets, breakfasts, cocktails. etc.). It has a large kitchen where catering companies can be located, a cocktail bar and finally an independent showcooking kitchen.
Surface area:
800 m2
Capacity:
100 – 500 Pax
Location:
Ground floor of the north bay
Suited for:
All kinds of gastronomic services and activities.
5. Multi-use hall on the first floor (200m2)
—
Description:
This hall features a large screen 3 x 2,5m, which is ideal for presentations requiring a projector. The furniture in the hall can also be distributed as needed or you can opt to leave the hall empty.
Surface area:
200m2
Capacity:
100 – 250 Pax
Location:
First floor of the south bay
Suited for:
Team Building Activities, large meeting room, etc.
6.Large event room on the first floor (800m2)
—
Description:
This large open space features four-meter-tall ceilings (designed to hold large events.) It includes a modular stage and can be laid out for any type of event. The space can be articulated to host any type of event. audiovisual equipment and a space for sound equipment, it also includes a large screen and seating area with chairs. With seating area with mobile chairs to be placed in any area of the room.
Surface area:
800m2
Capacity:
700 – 800 Pax
Location:
Ground floor of the south bay
Suited for:
Corporate events, banquets, exhibitions, theatrical events, and medium-sized conferences and fairs.
7. Show cooking room (60m2)
—
Description:
Showcooking area for chefs who cook in front of the customer. It also serves as a logistic space for catering companies who need to serve a large number of people.
Surface area:
60m2
Capacity:
15 – 50 Pax
Location:
First floor
Suited for:
Information workshops, seminars, cooking courses, cocktail receptions, cultural events, etc.
8. Terrace overlooking the Archduke’s Forest (50m2)
—
Description:
This space is located on the top floor between the classrooms and co-working areas. It is completely open and affords the best views of the Archduke’s Forest. Its unique charm makes it one of the building’s most prized spaces.
Surface area:
50m2
Capacity:
50 Pax
Location:
First floor
Suited for:
Celebrations, cocktail receptions, cultural events, etc.
9. Large wooden hall (120m2)
—
Description:
This is one of the two wood-ceiling halls located on the top-floor wings, they are full of natural light and can be laid out in numerous ways.
Surface area:
120m2
Capacity:
50 – 150 Pax
Location:
Top-floor wing
Suited for:
Meetings and Corporate Training, Team Building Activities, etc.
10. Medium wood hall (80m2)
—
Description:
This is one of the two wood-ceiling halls located on the top-floor wings, they are full of natural light and can be laid out in numerous ways. Clients can request specific types of furniture and/or layouts. It features a traditional blackboard and a large smart TV.
Surface area:
80m2
Capacity:
40 – 100 Pax
Location:
Top-floor wing
Suited for:
Meetings and Corporate Training, Team Building Activities, etc.
11. Central area on the 1st floor (300m2)
—
Description:
This large open space features four-meter-tall ceilings. Designed to hold large events. This area can be used for different events such as: banquets, parades, exhibitions, etc. Itʼs also suitable for staged events requiring spotlights, audiovisual equipment and a space for sound equipment. It also includes a large screen and seating area with chairs.
Surface area:
300m2
Capacity:
240 Pax
Location:
First floor
Suited for:
Banquets, parades, exhibitions, etc…
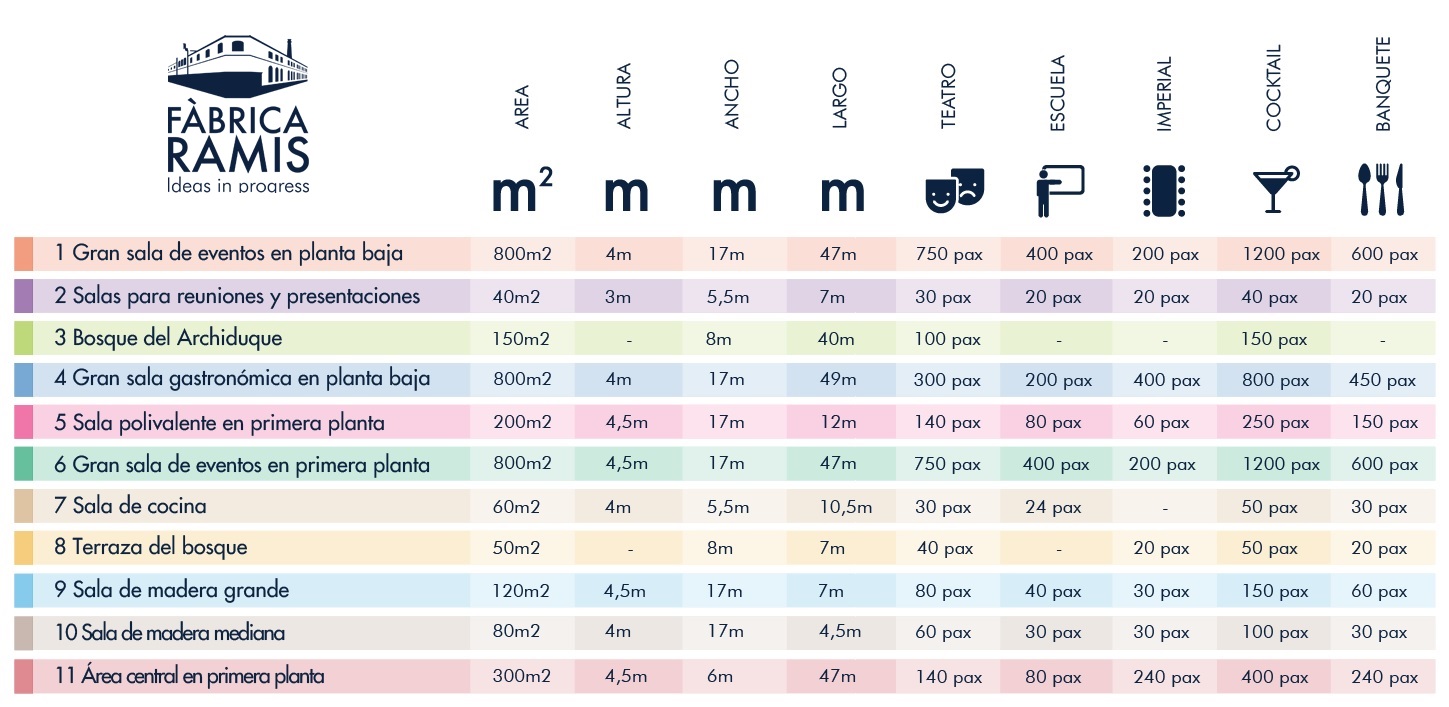
Contact
—



